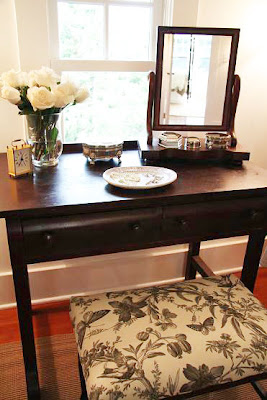Before...
The entire upstairs was very dark. This back gabled ell, which extends north off of the main house, has a low gabled ceiling so we thought it would make a great walk-in closet.
After framing, insulation and electrical.
The closet door. We rounded off the top and I think it looks quite charming.
After...
We looked into doing a closet organizer for clothes but it was really pricey. So I looked around and found a good deal on some large over-sized white dressers.
We got two, his and hers.
UPDATE: Photos added February 17, 2010
We used plastic covered wire racks that you can custom fit to your space. This ended up being the most functional and most affordable option. The only thing that doesn't fit in our closet are my dresses and Hubby's suits. Those are stored in our downstairs guest room closet.
Vanity is a matching piece to the two Empire dressers in our bedroom. The set comes from my Grandmother's house, which were originally purchased by her Grandparents.
My favorite part of our small closet is the wonderful window that offers a spectacular view of the surrounding countryside with Mt. Adams (way over in Washington state) as a backdrop.








No comments:
Post a Comment