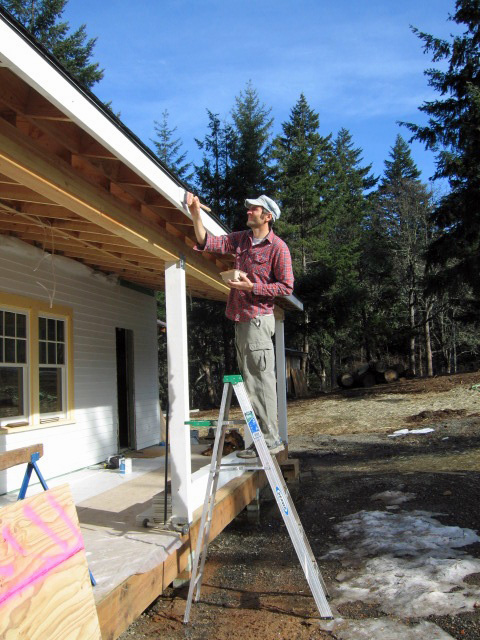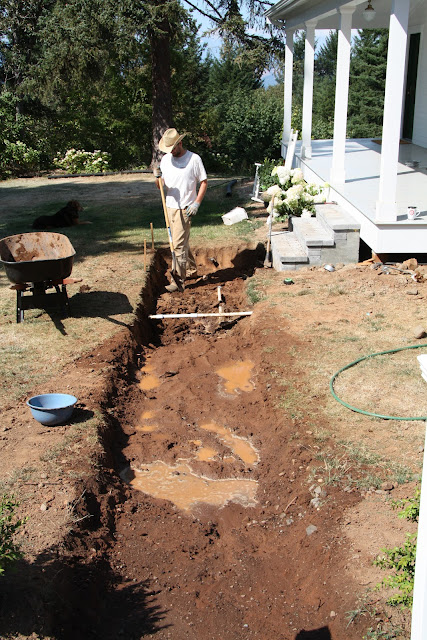I recently came across some old photos that had a very familiar theme - Mike working on the house!
This photo brings me back! To think of all the work we had ahead of us - thankfully, we were completely oblivious!
Mike is doing a mock-up of what the porch roof would look like. We did a lot of mock-ups like this as we didn't have an architect so the only way to come to any conclusions on building details, like roof pitch in this case, was to play around with it visually. This was mostly for my sake as I think I need three dimensional visuals.
He mocked up two different roof pitches and I remember standing at different distances from the house to be sure that the end of the porch roof (porch eaves) didn't come down over the windows on the front of the house.
The gravel was something our contractor put around the house while they were working in order to keep the mud down. It was a great idea but something we had to deal with later on when we started working on the yard.
After the contractor built the porch roof, Mike painted the porch fascia before the contractor arrived to finish the porch trim. I remember that we accidentally used flat instead of semi-gloss so it had to be done twice!
The is when Mike still smiled for me while working on the house!
I have yet to post on our house entry. Mike did all the hard scape (pathway and stairs). After he built the stair mold, a concrete truck came and poured the concrete. Mike then adhered our concrete pavers over it to simulate rock steps.
Putting in the pathway was a turning point as up until that point, we were using small square blocks, which seemed even smaller when it was rainy and muddy. To get up on the porch, we were using wobbly beams. Both were things left over from all the construction. I'll do a proper post on this project soon.
Our vision for the dining patio was ambitious! This is what we started with and again, I just feel so exhausted thinking about all the work ahead of us. The patio took an entire summer for us to complete. Mike did all the surveying (he's a professional engineer), leveling, building, etc.
After the retaining wall was built, he built a mold for the stairs. The stair mold was moved into place under the french doors. The mold for the front porch was built at the same time so that the concrete could be poured in one morning.
Mike uses a lot of math when he's working on his projects. It's amazing to me, being more of a left brain person, that he can write down a bunch of complex equations and come up with amazing results.
The projects are for the most part behind us thankfully but the photos are a reminder of how much work Mike has put into this house. He's worked most weekends, evenings and throughout entire summers.
Finding these photos makes me realize how many photos I haven't included in my renovation before and after posts. I'd like to work on updating those not with just more photos but more detail on the resources we used and things we learned along the way.









No comments:
Post a Comment